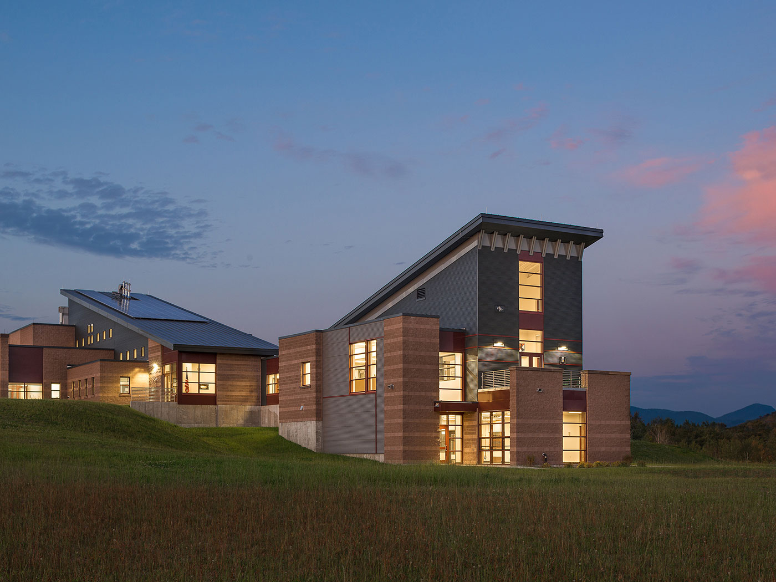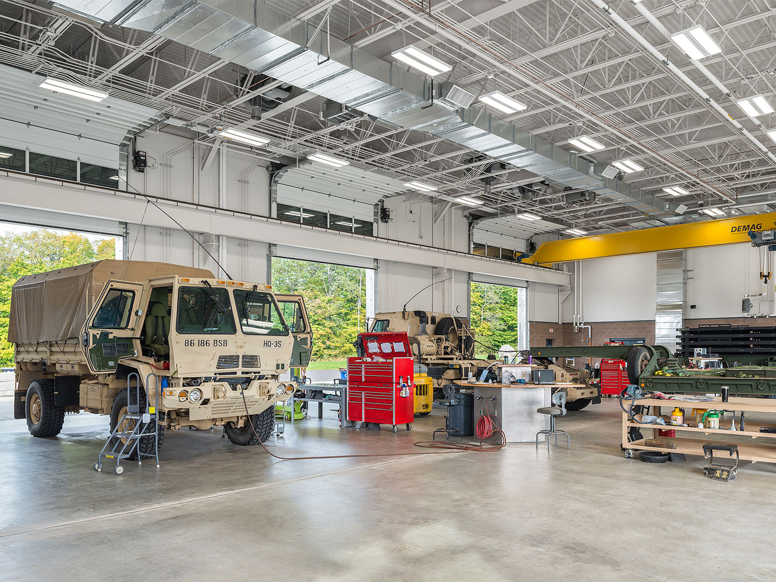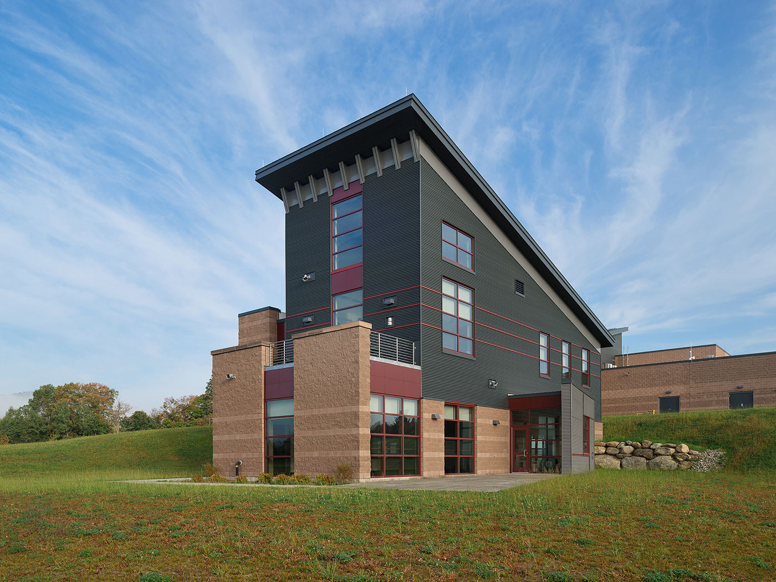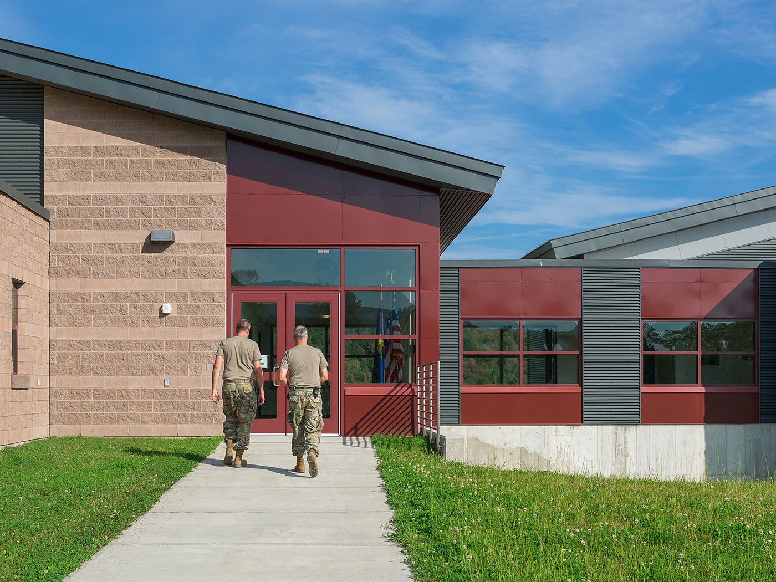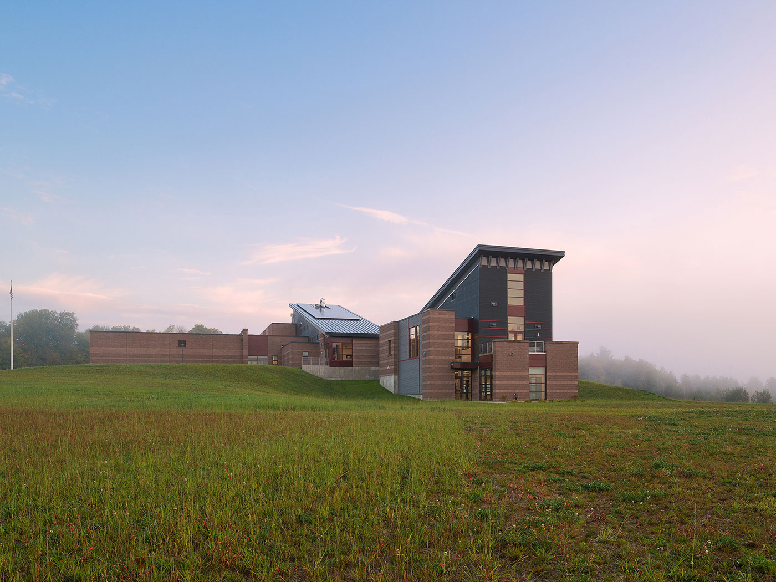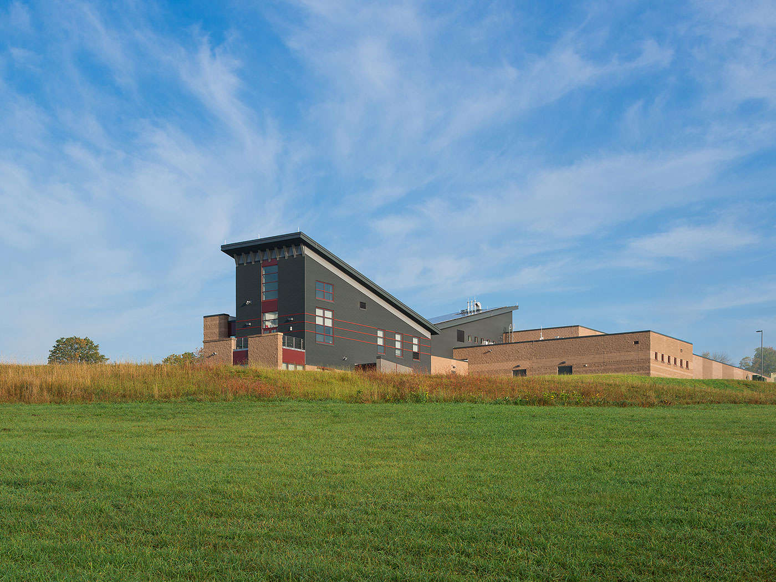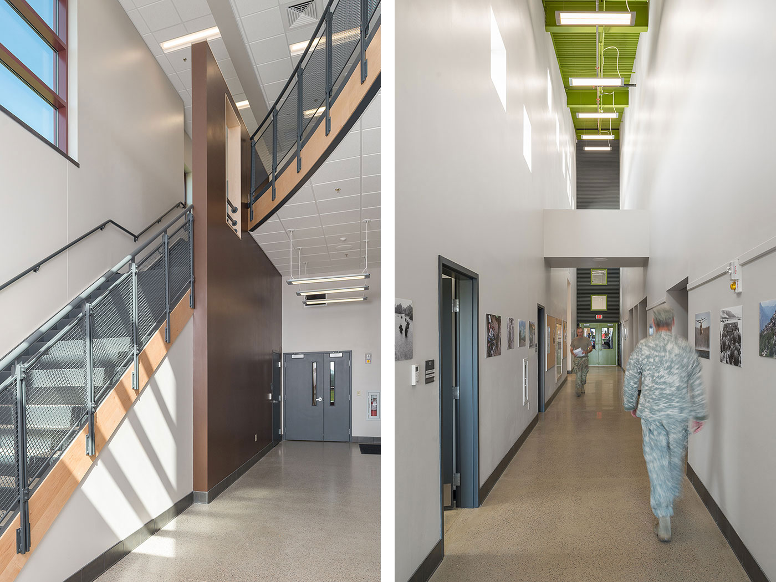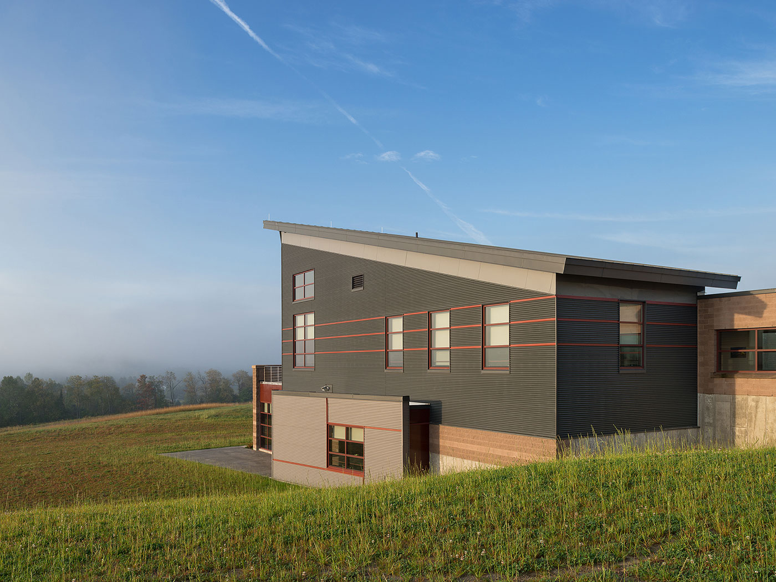Located on a challenging, sloping site, the building provides a facility for the maintenance of military vehicles for the Vermont Army National Guard and includes five drive-through vehicle service bays with two bridge cranes, two drive-through, warm-up bays, and a wash bay. Administrative spaces include a large break room, classroom, and physical fitness suite that all take advantage of the spectacular views.
A portion of the electrical energy used is provided on site with a roof-mounted PV array, The building envelope is well insulated and air sealed, proven by whole building blower-door testing with excellent results. Heating and cooling systems include a closed-loop, deep-bore geothermal system, LP gas-fired, high-efficiency boilers, VRF cooling and energy-recovery ventilation systems.
Concept design studies anticipate a future Readiness Center to be sited close to the entry drive to allow for community use as well as deployment training. The entire complex will be connected with a central corridor containing shared functions such as a drill hall with a full commercial kitchen, classrooms, and technical library, all organized to overlook the surrounding Vermont landscape.



